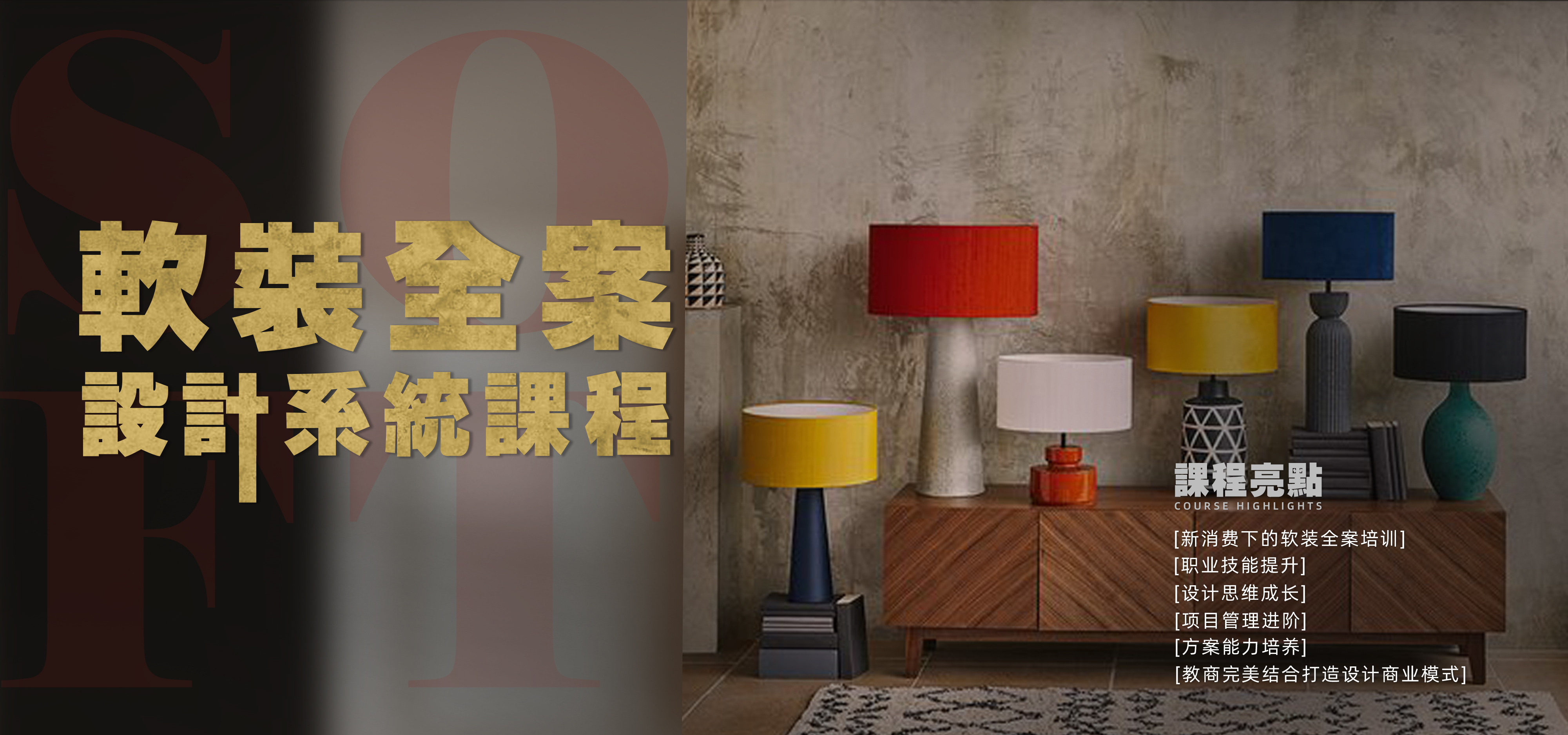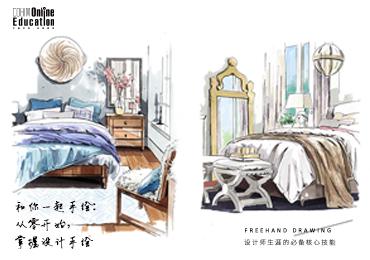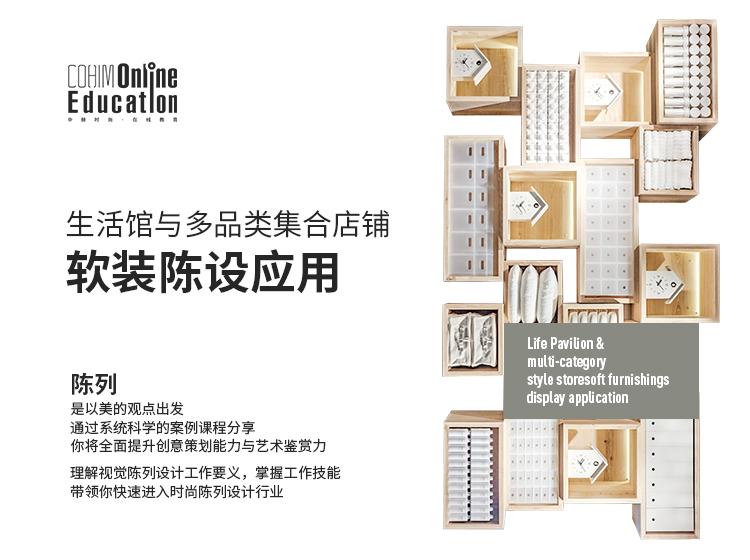看看这些时尚开放式软装空间如何打造室内外的惬意生活
全世界的建筑设计师,室内设计师对于家居新趋势都有着自己的看法,和预测这些趋势如何与我们的生活结合。
敞开式的空间居住是一时的流行趋势,还是真的适于生活?
Is Open-PlanLiving a Fad, or Here to Stay?

Architects, designers and Houzzers around the world havetheir say on this trend and predict how our homes might evolve.
全世界的建筑设计师,室内设计师对于家居新趋势都有着自己的看法,和预测这些趋势如何与我们的生活结合。

Open-planliving hasn’t merely risen in popularity in recent years, it seems to be themainstay of what many people look for in a home. At the time of this writing,there were more than 600,000 photos of open-plan spaces on Houzz.com, so it’sclearly a popular lifestyle choice with a strong fan base.
开放式居住空间并不是这两年才兴起的,看起来像是人们对于家的一个期待。当我正在写这篇文章的时候,这里估计有超过60000张开放式空间在网站上。所以,很显然开放式的居住空间有很多的粉丝。

Why is itso fashionable, and what are the pros and cons of open-plan living? We posedthe question to Houzzers and professionals alike, who came up with someinteresting answers and gave us a look into a multifunctional future.
为什么开放式空间如此时尚,它的优缺点又是哪些?我们把这个问题给到了专业的设计师们,设计师们给出的答案和反馈让我觉得开放式空间走向一个多功能化的未来。

What is Open-Plan?
什么是开放式
Anopen-plan space has no or few dividing walls between areas. Generally, thisrefers to the main living areas of the home — the kitchen, living room anddining room — which creates an open, flowing layout with fewer traditionalindividual rooms in favor of a communal living space. (Bedrooms and bathroomscan, of course, be open-plan as well, but for the purposes of this story,open-plan refers to the main living areas of a home.)
首先定义一下:开放式空间不用,或仅用几扇墙来间隔区域。通常是针对家庭中的主空间,厨房,餐厅,主客厅这些可以承载开放空间的地方。流动的布局和较少的传统个人房间形成了一块儿公共开放的空间。(当然卧室,和浴室也可以组成开放式的空间,但是想想他们的用途,还是算了吧。)所以说开放式的空间专指的是家庭中的主要生活 区域。

Germanprofessional Bernhard Kurz of IFUB says that in Germany, “there’s a strongtendency toward open-plan living. It’s been a request in almost all of ourrenovation projects — in some cases to a greater and in others to a lesserextent. But it generally refers to living rooms, dining rooms and the kitchen —home offices and bedrooms are still preferred as separate, smaller rooms.”

德国建筑设计师Bernhard Kurz告诉我们,在德国,家居趋势非常趋向于开放式空间发展,而且这种设计需求基本上快把我的设计项目占满了,只是程度的较重较轻不同而已。但是总体上还是以客厅,餐厅,厨房的改造为主。卧室,书房还是保持分开,并且较小的面积就好。

3个原因告诉你,为什么开放式空间如此受欢迎
Three Reasons Why Open-Plan Living Is Great
What is itthat draws us to this style of living? Andrew Brown ofBrown + Brown Architects in Britain says: “Open-plan livingremains extremely popular in the U.K., as it seems to sit comfortably with theway most people, and in particular families, live nowadays. There has been amarked downturn in the popularity of formal dining, and this has tied in withthe rise of open-plan living.”
这能给我们的生活方式带来哪些变化呢?来自英国的建筑设计师Andrew Brown说:在英国。开放式的空间的人气一直很高,对于大多数人来说这种结构很舒适,尤其适合家里人一起团聚。正式的家庭餐厅设计需求量已经呈现出了下降趋势,随着开放式空间的需求度上升。


In theU.K., where space is at a premium, architects are often called upon to open upsmall Victorian or Georgian homes by knocking down internal walls, joiningrooms together and creating light and airy social spaces.
在英国,这个空间需要精装修的时候,设计师们常常会会呼吁家庭装饰成小户型的维多利亚风或者格鲁吉亚风格,通过敲击墙壁,让房间连接在一起。制造出透光,和可以交流的空间。

1. Open-plan design encourages sociable living.
开放式的空间设计是鼓励交流的
As adesign style, open-plan has an impact on the way residents of a home use thespace and interact with one another.
Melbourne, Australia-based architect Anthony Clarke says: “The majority ofour clients love the idea of living within their homes in a more communal andconnected way.Primarily, it allows the occupants of a space to become more openand engaged in dialogue.”
作为一种家居上的设计风格,开放式的环境设计影响着居住者对于环境的使用和人与人间的交流互动。
澳大利亚墨尔本的建筑师安东尼尼克拉说:我们的大多数客户都很喜欢住在他们自己的房子里和外界有一个沟通方式,主要是它可以容许在空间中的居住者都能参与到对话和交流中。

2. Itpromotes indoor-outdoor living.
它促进了室内外的生活

Clarke alsodescribes the impact an open-plan living space can have on increasing light andthe connection to the outdoors. “OurEngawa House project in North Fitzroy [Melbourne] is a clear exampleof open-plan living,” he says. “The concept essentially allows every occupantin every part of the dwelling to experience great northern light and aconnection to a private landscaped courtyard.”

克拉克还说道一个开放式的居住空间可以让房间更多的吸收外面的阳光,和跟室外的一个连接。“在墨尔本的北菲茨罗伊的住宅就是一个很明显的例子。“开放式环境最主要的概念就是容许在这个空间中所有角落的居住者既能能享受到北面的光照,又能对自己家的私人花园有一个联系。
AustralianHouzzer Karin Madgwick says, “In Australia, open-plan is the way to go, withthis space then opening out onto a covered alfresco” area。

来自澳大利亚的Karin说,在他们国家,开放式的居住环境可以延展到室外,并且也覆盖室外地区。
3. It’s a good solution for small-space living.
小户型的优秀解决方案

Knockingdown walls to open up small homes is a popular way of creating a feeling ofspace. Germany’s Kurz says, “In those areas determined by a highly competitivehousing market, an optimization of small flats is more likely — as there isless space.”
推开墙面来开辟小户型家居空间是一个十分流行的增容空间的方式。来自德国的Kurz说道,在这些竞争激烈的房地产市场上,因为占用空间比较小,小户型的优化是非常抢手的。

Russian architect Alexandra Fedorova ofAlexandra Fedorova Architect agrees that it makes sense for small and mediumspaces.
来自俄罗斯的设计师Alexandra表示同意开放式的空间更适合安放在小型,或者中型的空间当中。
She adds, “Personally, I chose an open-spaceoption for my own apartment and [have] never regretted it for one second.”
她还说到, 就我个人而言,我给自己的公寓设计了开放式的居住环境,并且我从来没有后悔。


From:Victoria Harrison, Interior Editor






